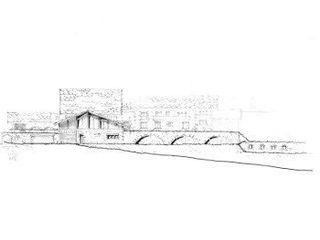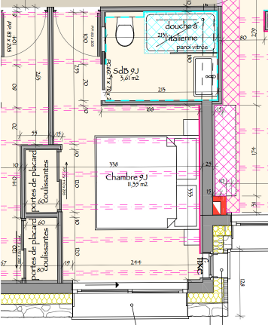All services offered
During each stage, your architect is your guide and advisor. He can work on many stages :

Building assessment
Stage 1
For works on an existing building, it’s necessary to take account of its condition in order to assess the development possibilities. This will include detailed measurements of the whole building in order to draw the plans and elevations.

Feasability study
Stage 2
Draft of what is possible without going into details.

Formal documentation
and
planning permissions
Stage 3
The administrative documents ("permis de construire" and "déclaration préalable") have to be agreed before the start of the works, the design of the project including the plans need to be complete.

Working plans
Stage 4
Detailed plans with all measurements including : lay-out of water supply, rainwater disposal, sewage, electricity, telephone, gas… positioning of insulation, choice of materials…

Quotations
Stage 5
Including the writing of the Cahier des Clauses administratives particulières (descriptions by type of work), project plan, consultation with suppliers, checking of the quotations.

Site supervision
Stage 6
Including liaison with the contractors, weekly site visit with progress reporting and formal completion of each stage.


